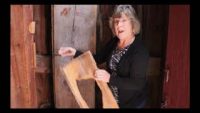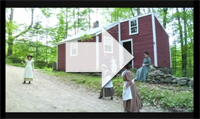The Tucker Mountain Schoolhouse was constructed in 1837 and served its local community until 1893, when dwindling student population led to its closing. It stands today in its original setting and location, in very good condition, looking much as it did when it was in active use.
It consists of a single room, measuring 16 feet by 18 feet. Attached is an “ell” or shed that serves as a weather-breaking entrance to the school building and also provides storage space for firewood. A small closet in the shed contains the two-hole privy. The building is of post-and-beam construction, using hand-hewn timbers fastened with trunnels, and sits on a foundation of unmortared granite stones. The walls are sheathed with vertical planks, covered externally with clapboards.
The pupils’ heavy plank desks stand bolted to the floor as they were. The floor slopes downward on two sides toward the center of the room, increasing visibility for the pupils in the back rows (a frequently-seen design detail in the schools of this time). The interior walls are covered with wide pine boards painted flat black to serve as chalkboards.
The building is listed on the National Register of Historic Places and now serves as a museum exhibiting details of an earlier way of education. The museum is open from 1 to 3 PM on the second Sunday of the month from June to October (though due to the COVID pandemic, it is closed for the 2020 season). You can enjoy a 16-minute video tour of the schoolhouse here.
In 2010, a video reenactment was created of a day at the Tucker Mountain Schoolhouse in the 1800s. Inspired by an 1887 photograph, with local youth as the actors, the video lasts 10 minutes and can be viewed here.


